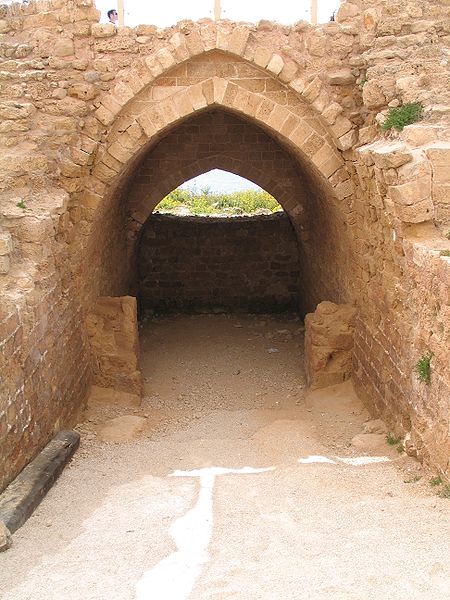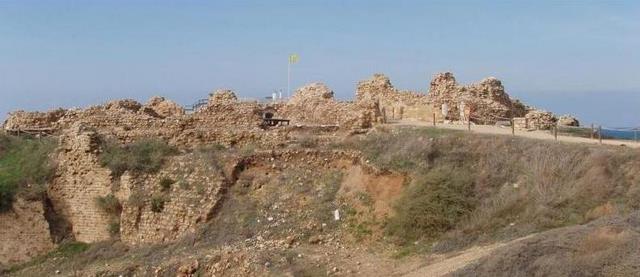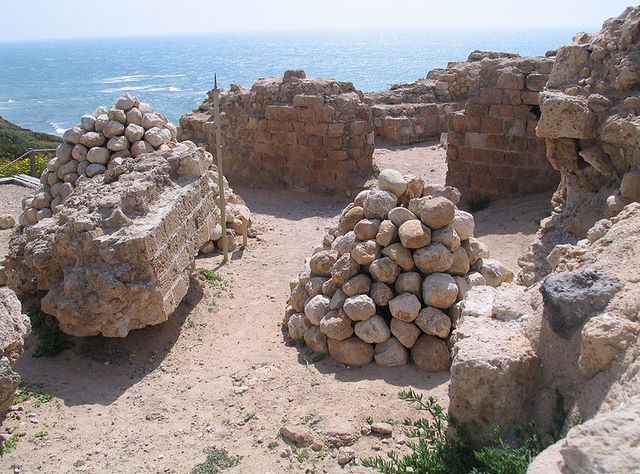Apollonia, 1101
The ancient city of Arsuf (north of Jaffa) was renamed Apollonia during the Hellenistic period. In 640 CE, the Moslems captured it and renamed it Arsuf. This was also the name used by the Crusaders who captured it in 1101. They rebuilt the city walls and created a Lordship of Arsuf in 1163, with John of Arsuf as the first Lord.
In 1187, it was captured by the Moslems, but was recaptured by the Crusaders in 1191. The Mamlukes captured and destroyed the city and the fortress in 1265.
The Crusader fortress at Apollonia-Arsur is located in the northwestern corner of the city. The fortress was protected by three fortification networks that included walls with towers and a moat. The walls surrounded the fortress on four sides; in addition, a 30m.-high cliff in the west provided adequate protection. The fortress was constructed of trimmed kurkar reinforced with cement. Its water supply was assured by large cisterns built below it, in which rainwater was collected.
The outer fortification system consisted of a retaining wall, the foundations of which were laid in the bottom of the moat and five semi-circular towers, each 23m. in diameter, with loopholes for archers. This wall created a solid, wide-based podium on which stood the middle defensive system. A particularly broad moat, up to 30m. wide and some 14m. deep, protected the fortification; the outer wall of the moat supported a high counter scarp. A 4.5m.-wide pilaster protruding from the southeastern corner of the moat and another pilaster located opposite it on the inner side of the moat indicate that there was a wooden drawbridge, which provided access to the fortress over the moat.
The middle fortification and the main gate. The 4m.-thick wall was protected by semi-circular towers. The gate facing east consisted of two elongated apsidal towers, 12 x 4.5m. each, that widened toward their bases. One entered the towers from the inner courtyard via openings in their western side. The passageway between the towers was paved with rectangular, evenly laid kurkar slabs. Stone benches stood along the walls on both sides of the entrance. The threshold of the gate, made of a marble pillar in secondary use, was exposed in its entirety. The two wooden door wings closing the gate were mounted on iron hinges, one of which was preserved intact. In front of the entrance were pilasters with grooves used to lower an iron net to protect the door.
The inner defensive system consisted of 3m.-wide wall segments that closed the inner courtyard of the fortress. On the western side the courtyard was closed by a sturdy tower, which served as the donjon of the fortress. The inner courtyard, measuring 28 x 10m., gave access to parts of the inner fortress and to the arched halls beneath it. Around the courtyard were rooms and halls with vaulted roofing and staircases leading to second storeys, which served as the garrison’s barracks. Large, round grindstones were found on the northern side of the courtyard; the kitchen of the fortress (10 x 7m.) was located in the courtyard’s northwestern corner. It was paved with stone slabs and contained five ovens, two tubs for water, a piped water system and had a small service room. The donjon is located on the western side of the courtyard, opposite the gate. Its upper part, planned as an octagonal tower, was later converted into a square one. It was probably 10m. high and was intended as a final refuge for the defenders of the fortress. The lower part of this tower consisted of a 4m.-wide, elongated hall, roofed with a graded vault; it opened to the subterranean spaces which led towards the harbor.
Significant evidence of the Mamluk siege in 1265 and the ensuing battle to conquer the city and the fortress was found. One of the tunnels, which had been cut beneath the city’s fortifications in an attempt to topple them, was uncovered and massive stones from the collapse were found in the moat. A huge layer of ash, produced by a conflagration, covered parts of the fortress and large numbers of arrowheads and ballista stone balls were found scattered everywhere.
Hillel Geva. Archeological Sites in Israel. Israel Information Center, Jerusalem, 2001, Volume 7. pp. 28-29.






