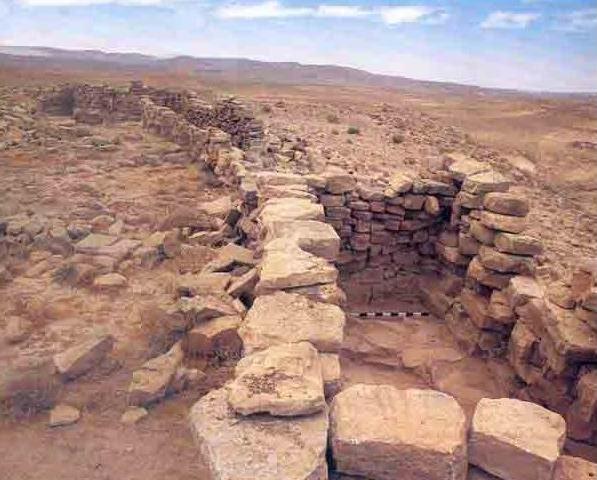Casemate walls from the period of King Solomon

Mesudat Nahal Aqrav
We call it Mesudat Nahal Aqrav. The first word means “fortress” in Hebrew. Aqrav, as I shall call it here, is surrounded by a casemate wall, which is a wall formed by two parallel walls subdivided into rooms by transverse walls. The inner and outer casemate walls of the fortress are two feet wide and were constructed with rough-hewn blocks of local limestone. They are preserved to a height of over six feet. The entire casemate wall is approximately 130 feet in diameter and 406 feet in circumference, and is divided into 24 casemate rooms. The 8,712-square-foot central courtyard was open to the sky. The casemate rooms, however, were roofed and were used as lodgings, armories and storerooms. These rooms are each about eight feet wide, but they vary in length from about 10 to 25 feet. In three of these casemate rooms, we found stone columns in situ. That is why we know the casemate rooms were roofed. The columns once supported the roof, which had long since fallen in. In some of the doorways connecting the rooms with the courtyard, we found the lintels in situ.
In the southern part of the courtyard we found the remains of a large structure, about 30 feet wide and 80 feet long, attached to the inner wall of the casemate. We don’t know exactly what it was used for, but it probably served some administrative function.
The principal entrance to the fortress, on the south, was formed rather simply by a gap of about six feet in the casemate wall between two of the casemate rooms. A second gateway, almost eight feet wide, provided access through the northern side of the fortress, but at some stage it was sealed up with massive stones. West of this northern gateway was a square room, about 13 feet on a side, that had evidently served as a lookout tower.
The floors of the various rooms were beaten earth. When we found them, they were covered with a layer of ashes, indicating that the fortress had met with a violent end. Amid the ashes were the smashed remains of wheel-made pottery (that, as we shall see, enabled us to date the fortress), as well as some handmade pottery.
We also found the ruins of a contemporaneous settlement north of the fortress. The settlement included a number of structures. The largest and central structure had two wings of similar shape. Overall it was about 32 feet by 23 feet. Its walls, like those of the fortress, were built of rough-hewn limestone blocks. In the eastern wall were two stone pillars of five cylindrical drums each.
Aqrav is only one of 11 oval fortresses of Iron Age origin that have been identified in the Central Negev.6 Although all 11 are oval, some are more nearly circular than others. Their sizes vary considerably. The smallest, Horvat Haluqim, is about 70 feet in diameter, the largest, Horvat Rahba, about 215 feet in diameter. Sometimes the shape follows the topography of the hill on which it is built. These oval fortresses contain between eight and 24 casemate rooms, although the full number has not been determined in all cases. Generally, the gateway is simply a gap in the line of the casemate rooms, although sometimes the passage is narrowed by massive stone piers. Some of the fortresses, like Aqrav, have additional internal structures. But the basic groundplan is the same—casemate rooms around a central courtyard. Each of these oval fortresses, with perhaps one exception, has an associated settlement.
Excerpted from Rudolph Cohen, “The Fortresses King Solomon Built to Protect His Southern Border,” BAR May-Jun 1985, p.58.