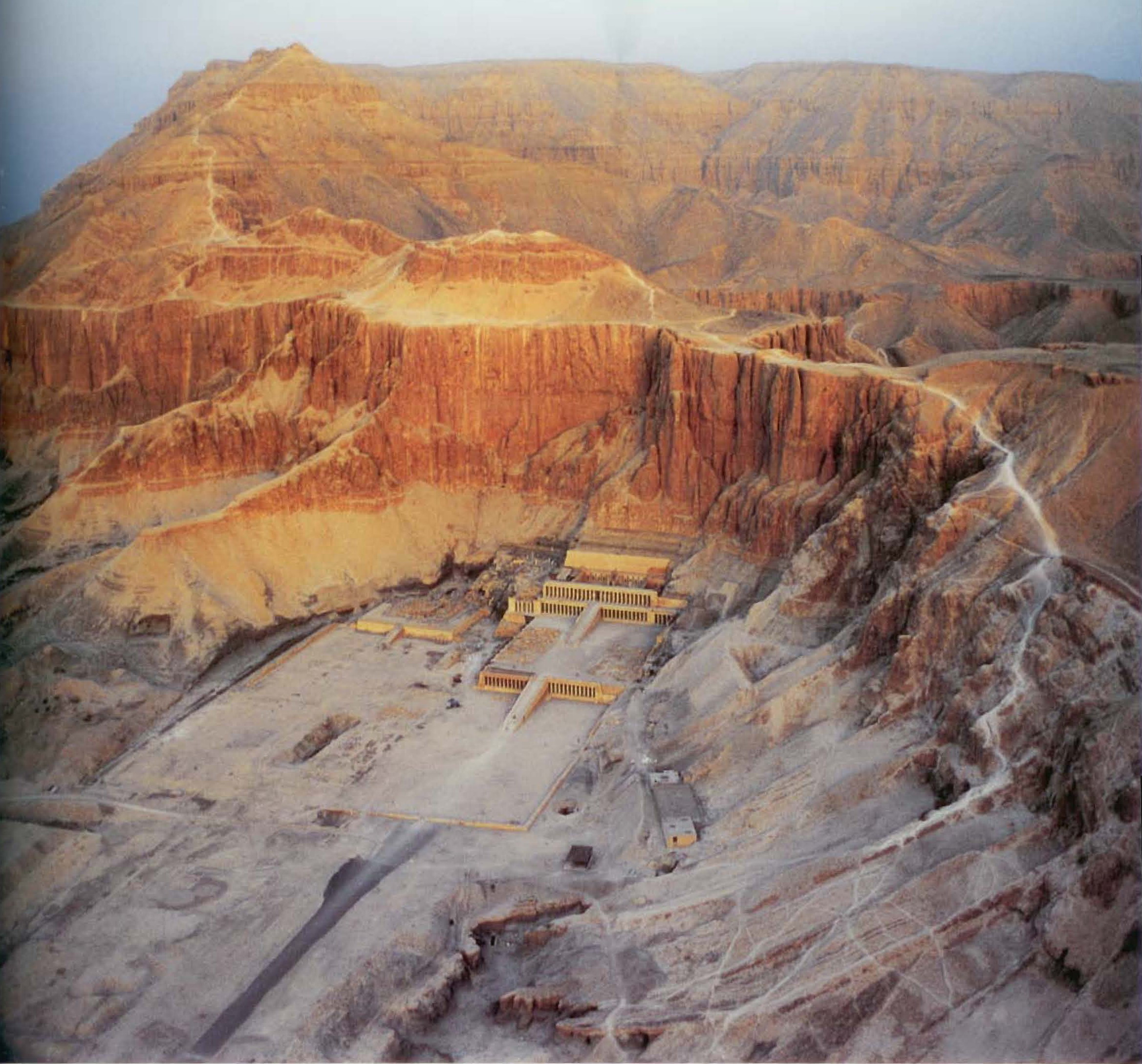Although modern settings of many Egyptian temples are very picturesque it is unlikely that landscape played an important part in the architect’s plans. The temple was deliberately separated from its surroundings by enclosure walls and proected from any possible encroachment by the forces of evil and chaos from outside by a pylon, a massive front wall with an entrance gate. Queen Hatsheput’s temple at Deir el-Bahri (on the right in the illustration) is set in a bay in high cliffs and approached by a rising causeway.
Its unusual terraced plan with pillared porticoes imitates the temple of King Nebhepetre Mentuhotep II of the 11th dynasty, and so nearly 600 years older, lying next to it (on the left). The main purpose of the temple was to perpetuate the queen’s funerary cult and in this respect it may be compared to the temples built next to the royal pyramids of the Old Kingdom.
There the king was buried inside they pyramid and the temple for his funerary cult (usually described as a pyramid temple or an upper temple) was immediately to the east of it. Rulers of the New Kingdom were interred in the necropolis on the Theban west bank, mostly in the Valley of the Kings, but their funerary temples were lined up in the plain along the Nile.
Malek, Jaromir, Egypt; 4000 years of Art. London- Phaidon Press, 2003.
